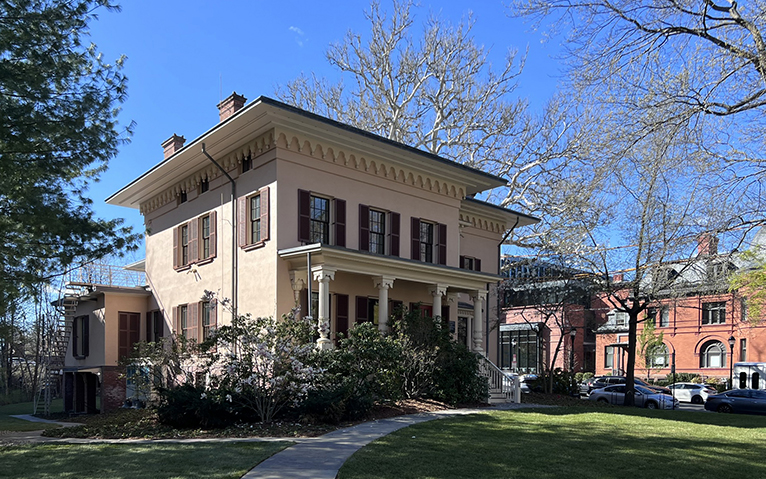This project upgrades the James Dwight Dana House into an academic facility that provides office and meeting spaces for the Institute for Social and Policy Studies. It spans interior modifications, including a new code-compliant rated egress stair, energy code and accessibility requirements, and minor exterior repairs. Upon completion, the building maintains its status as a National Historic Landmark.
To increase energy efficiency, outdated window air-conditioning units and a gas-fired boiler were replaced with a new air-source variable refrigerant heat pump heating, cooling, and ventilation system. The program is newly furnished and includes LED lighting and enhanced IT infrastructure that accommodates the revised layout.
While maintaining the building’s historic character and landmark status, exterior improvements were made, including window and fire escape refurbishment as well as roof and façade repairs.
The exterior landscape and hardscape site enhancements include modified sloped walkways that improve accessibility at the building entries.
Location
24 Hillhouse Avenue
Project size
7,950 gross square feet
Schedule
Occupants began using this renovated building in March 2024.
Impact on the area
Grounds surrounding the building have received new plantings and grow-in will take place over the summer.
Building details
- Architect, 1849: Henry Austin
- Renovation, 2024: Apicella + Bunton Architects (designer), Petra Construction Corporation (contractor)
- Style: Italianate villa
- Designation: National Historic Landmark, New Haven Preservation Trust Landmark
For occupants and visitors
Learn more about this program at the Institute for Social and Policy Studies.
For the city
A total of 31,442 labor hours (as of March 31, 2024), 14% of which were worked by New Haven residents.
Sustainability
This program is targeting LEED v4 Gold certification in alignment with Yale’s zero-carbon-ready goals. For more information about Yale’s built environment, visit the Office of Sustainability.
Top image: 24 Hillhouse Avenue following renovation, photo by Tara Liebenhaut, courtesy of Yale Office of Facilities
