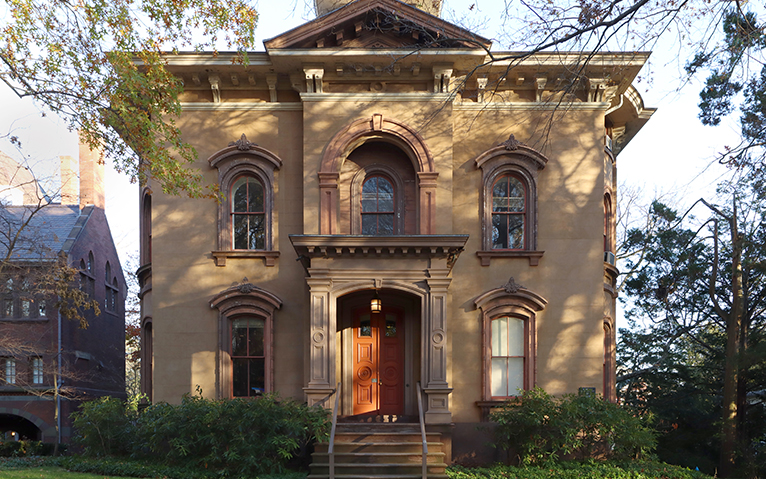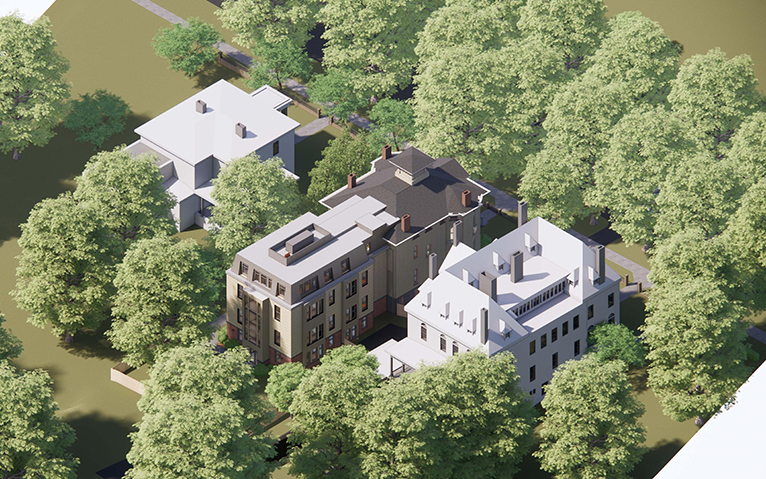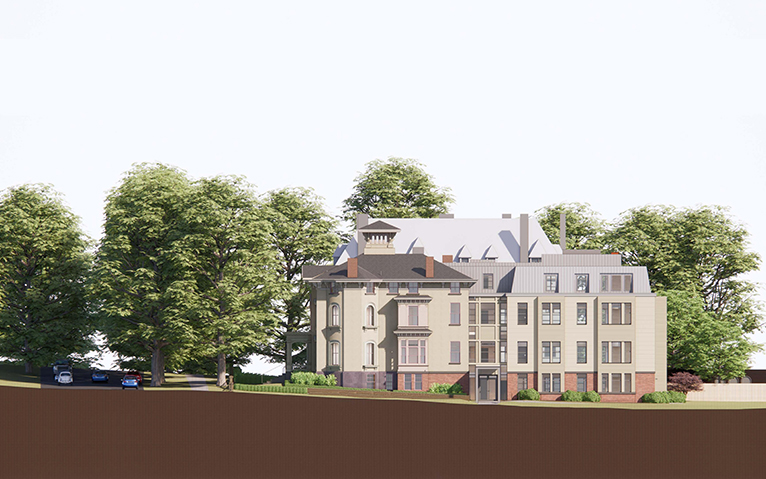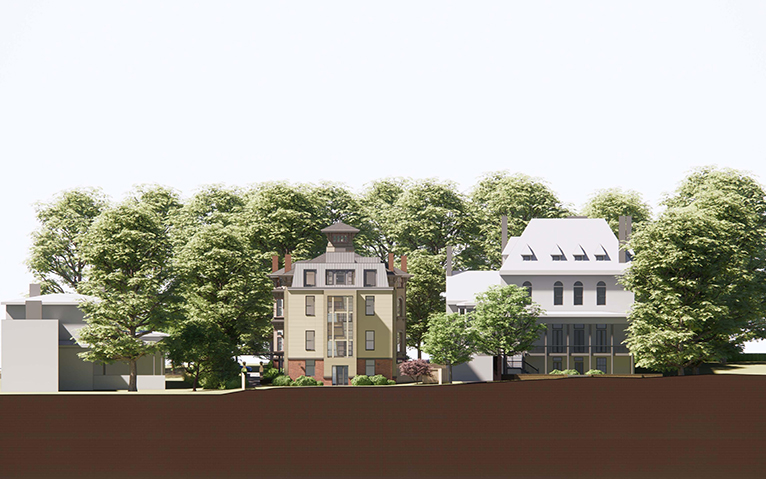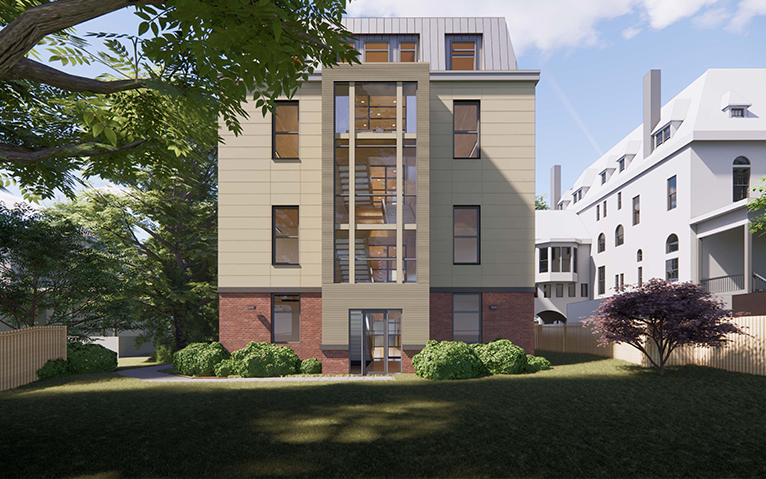This project upgrades the Graves-Gilman House into an accessible academic facility that provides office and meeting spaces for the Department of Linguistics, Data-Intensive Social Science Center (DISSC), and Center for Geospatial Solutions. The project includes an addition to accommodate a new elevator, egress stair, and more offices at the building’s rear.
In support of the university’s zero carbon goals, improvements are being made to the building’s exterior envelope and new energy-efficient mechanical, electrical, and plumbing systems will be installed.
Interior spaces are being reconfigured to accommodate program requirements for renewed offices, a seminar room, a break room, and accessible restrooms. These spaces are being outfitted with new furniture, IT infrastructure, and audio/visual equipment to accommodate the program.
While maintaining the building’s original historic character, exterior improvements are being provided, including energy-efficient windows, a refurbished roof, façade repairs, and removal of the existing fire escapes.
Location
37 Hillhouse Avenue
Project size
- 17,750 gross square feet (total)
- 6,500 gross square feet (addition)
Schedule
- Construction: October 2023 to April 2025
- Occupancy: Summer 2025
Impact on the area
- An increased number of construction vehicles will run along Hillhouse and Whitney Avenues to access the work area. The volume of traffic will decrease in fall 2024.
Building details
- Architect, 1866: Unknown
- Renovation and addition, 2025: Christopher Williams Architects (designer), Petra Construction Corporation (contractor)
- Style: Italianate
- Designation: Hillhouse Avenue National Historic District, State Register of Historic Places, New Haven Preservation Trust Landmark
For occupants and visitors
- Anticipated disruptions in the construction area include noise, dust, and vibration.
- A single-lane closure is anticipated along upper Hillhouse Avenue for two weeks during summer 2024. The street will remain open to pedestrian and automobile traffic.
For the city
This project will create labor hours and trade opportunities for New Haven residents.
Sustainability
This program is targeting LEED v4 Gold certification in alignment with Yale’s zero-carbon-ready goals. For more information about Yale’s built environment, visit the Office of Sustainability.
Top images: 37 Hillhouse Avenue, prerenovation, photo by Ronnie Rysz; renderings by Christopher Williams Architects, courtesy of Yale Office of Facilities
