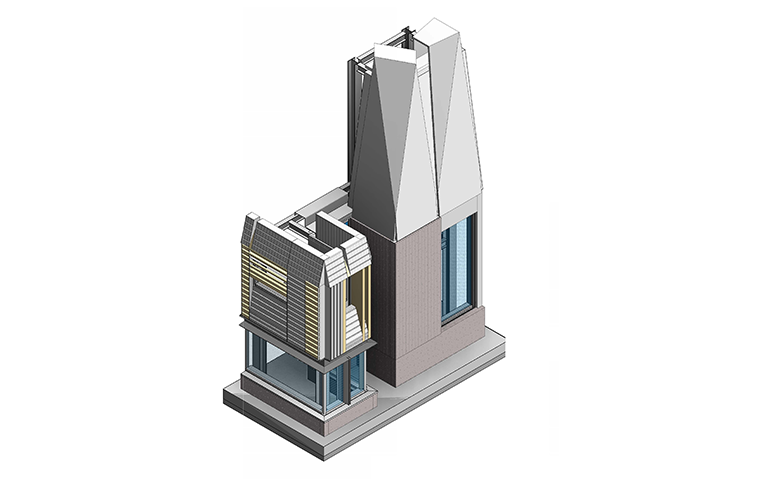July 23, 2025
The Upper Science Hill Development (USHD) continues to move forward on the overall project. Since Yale’s notice in May 2025, demolition of the Pierson-Sage Parking Garage is underway. There is also highly visible construction progress, where the new Chemical Safety Building facing Prospect Street is nearing completion and the concrete superstructure for Wright Lab Addition (WLA) and Advanced Instrumentation Development Center (AIDC) is progressing well and is taking shape along Whitney Avenue.
There are also two new milestones to feature, including the early construction stages of a new parking garage and a temporary exterior wall mock-up of the WLA to aid in construction sequencing for that project.
New parking garage on Whitney Avenue
In support of the USHD, a new 421-car parking garage, which replaces the former Pierson-Sage Parking Garage now being demolished, will be located along Whitney Avenue near Bishop Street. Construction has begun with foundation work well underway.
The crane required to erect the 120-foot-long precast concrete double-tee beams will be installed onsite by the end of September 2025. The actual lifting of the beams into place will begin in fall 2025 with all levels of the new garage expected to be completed by the end of the year, followed by the overall garage scheduled to open in summer 2026.
Wright Lab Addition exterior wall mock-up
A temporary, full-scale exterior wall mock-up for the WLA project has been assembled at the corner of Whitney Avenue and Edward Street. It includes all key components that will be used for the final building addition: structural steel columns and beams, concrete masonry unit backup walls, exterior sheathing, glazing, and the cladding systems. The location was selected because of its proximity to the construction field offices and its distance from the actual addition being built next to Wright Lab.
The main purpose of the mock-up is to verify construction sequencing, coordinate detailing, and to test the integration of materials and systems. It also will be used for performance testing to confirm air and water tightness of the exterior envelope.
Architectural materials comprising the façade will include a terracotta rainscreen system, textured precast concrete walls, aluminum framed glazing, and distinctive folded aluminum panels. After its performance testing, the mock-up will continue to support field coordination and quality control but will be removed at the end of spring 2026.

Considering campus life and our community
Minimizing disruptions to campus life and the surrounding community during construction continues to be a top priority for the USHD project team. Pedestrians may occasionally be redirected along the Edwards Street sidewalk while trucks enter and exit the site, but the overall impact to sidewalks along Edwards Street throughout the demolition process continues to be minimal.
The existing bus stop, blue phone, and sidewalk on the Whitney Avenue side of the work area will remain active and accessible throughout the project.
Because truck traffic will increase in the area during this work, a city-approved haul route to and from the work area will continue to manage truck traffic. Security guards will also be placed at the gates to direct truck traffic and support pedestrian and cyclist safety.
Image: Wright Lab Addition exterior mock-up, rendering courtesy of Ballinger and TenBerke