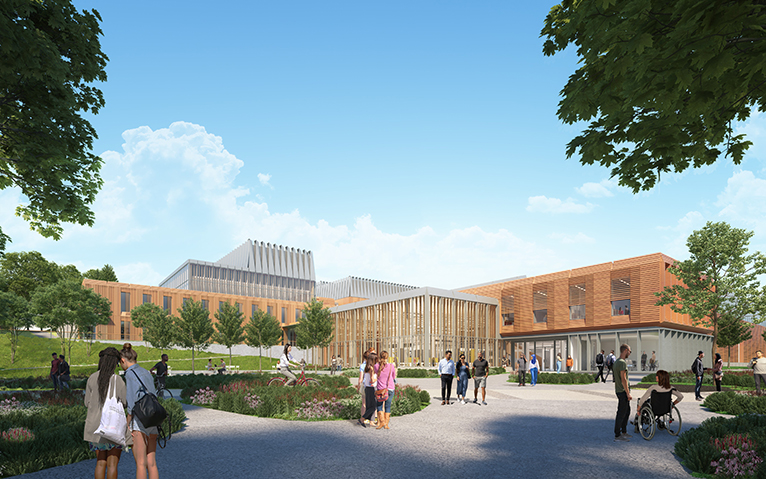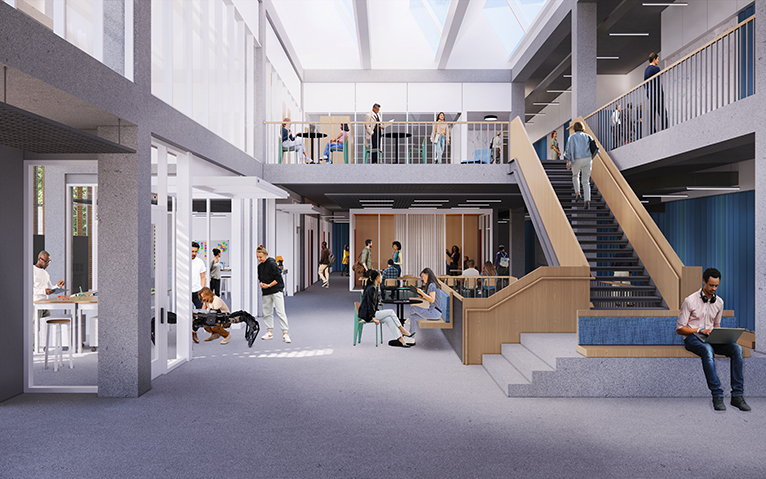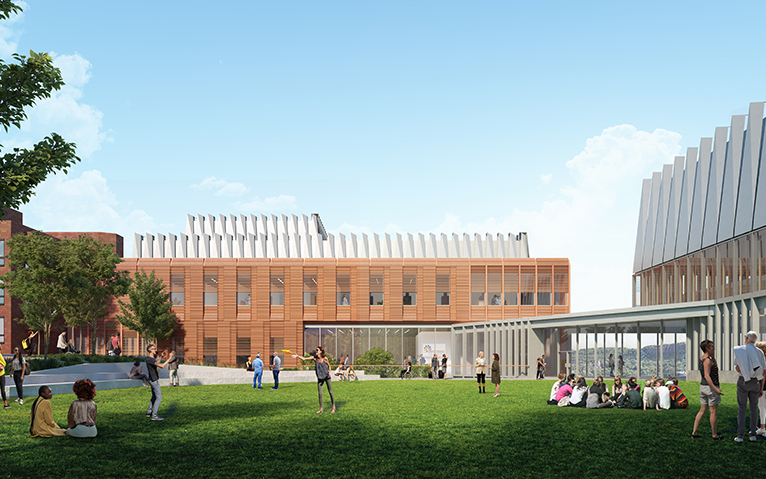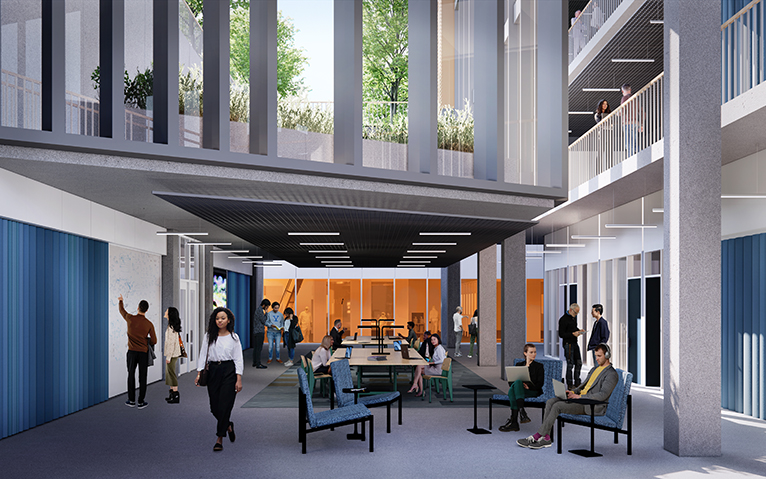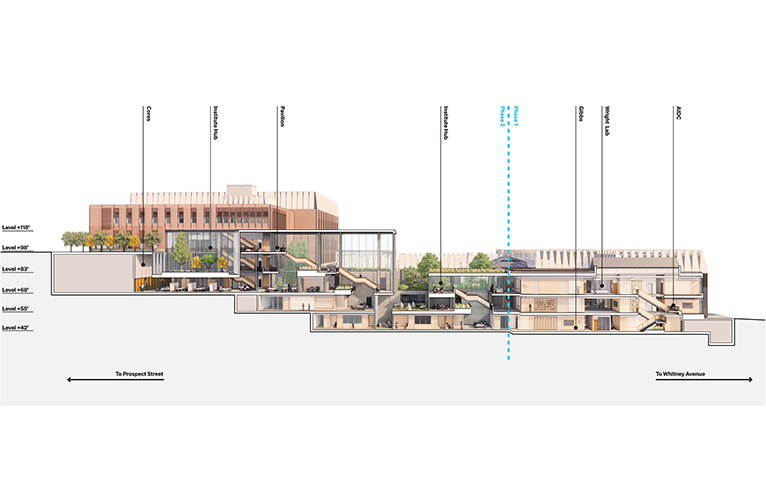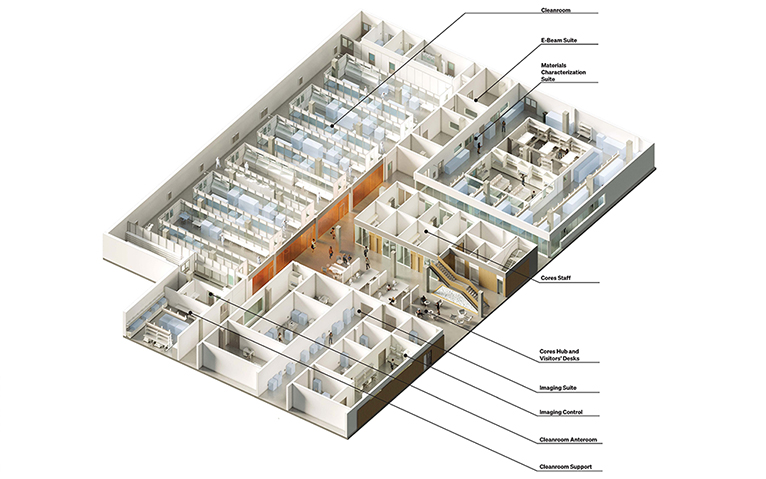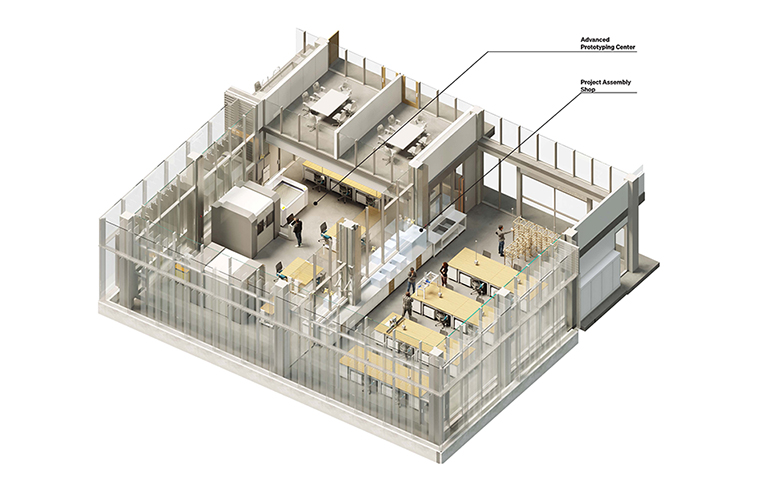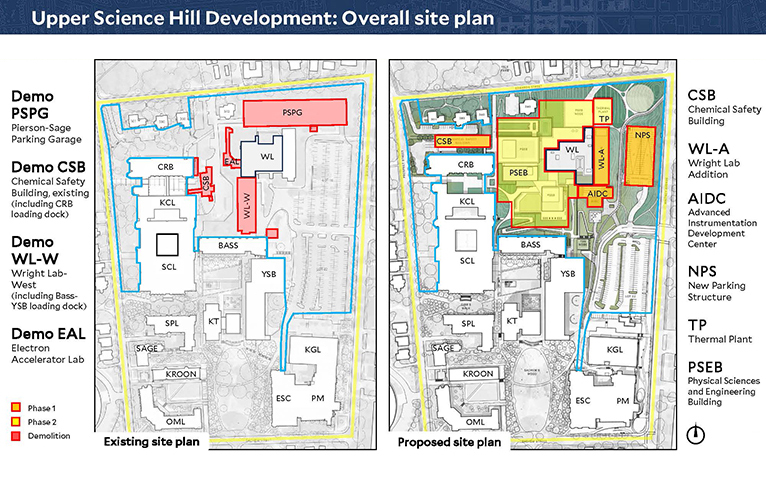The Upper Science Hill Development (USHD) is a comprehensive re-envisioning of Science Hill with the end goal of creating a new research-intense structure, the Physical Sciences and Engineering Building (PSEB).
Located at the northeastern section of Science Hill, USHD is one of the largest capital commitments in university history, totaling more than 600,000 gross square feet. For comparison, this is only slightly less square footage than the Yale Bowl.
The development will provide:
- New lab spaces for approximately fifty faculty across the Faculty of Arts and Sciences and the School of Engineering and Applied Science, including those in physics, applied physics, and other quantum-focused departments.
- Convening space for affiliated departments, institutes, centers, and programs that will serve as a magnet for science and engineering at Yale.
- A shared university facility to support the design and development of custom instrumentation.
- A large and modern cleanroom and core facilities for materials characterization and imaging in instrumentation facility.
Furthering the goals of Yale Planetary Solutions, USHD represents a significant effort toward Yale’s commitment to achieve net zero carbon emissions on campus by 2035 and zero actual carbon emissions by 2050. The development will be photovoltaic ready and include 250–300 geothermal wells. The project also includes a Thermal Utilities Plant that will provide electrified thermal energy to the upper Science Hill.
Building in phases
USHD is being built in phases. The first phase includes new programs and enabling projects such as construction of the Advanced Instrumentation Development Center (AIDC), a new Chemical Safety Building, an addition to Wright Lab, and a new parking garage.
Advanced Instrumentation Development Center
The AIDC contributes to one of the cross-cutting priorities identified in a report issued by the University Science Strategy Committee. It will build upon the existing Advanced Prototyping Center and create new spaces for the design, fabrication, and testing of novel research instrumentation.
Physical Sciences and Engineering Building
The largest project in this development, PSEB is a generational complex supporting initiatives in quantum science, engineering, and materials. Enabling work is underway, and the overall project is scheduled to be complete in 2030.
Spanning 420 feet in length, PSEB will take advantage of the sloped topography of Science Hill and situate most of the new laboratories on low-vibration bedrock, all while connecting adjacent buildings. In addition to the investment in high-performance quantum research laboratories, PSEB also represents a significant investment in core facilities.
The project will create:
- A new 10,000-square foot cleanroom.
- 5,000 square feet for material characterization instrumentation.
- 5,000 square feet of imaging suites for high-resolution electron microscopes and other techniques.
Location
268–280 Whitney Avenue
Project size
- 633,000 gross square feet (total, including the Thermal Utilities Plant)
- 471,850 gross square feet (PSEB, AIDC, WL)
Scope
Phase one
- Advanced Instrumentation Development Center (new)
- Chemical Safety Building (new)
- Wright Laboratory (WL) addition
- Parking structure (new)
- Demolition of Pierson-Sage Parking Garage
- WL interior renovation, WL high bay floor reinforcement
- Yale Science Building-Bass Center service node (new)
Phase two
- Physical Sciences and Engineering Building (new)
- Thermal Utilities Plant (new)
- PSEB service node (new)
- Site area framework landscaping
Schedule*
Enabling projects
- Design: February 2022 to December 2025
- Construction: November 2023 to April 2030
Phase one
- Design: February 2022 to April 2024
- Procurement: May 2024 to September 2024
- Construction: June 2024 to May 2026
- Occupancy: June 2026
Phase two
- Design: February 2023 to December 2025
- Procurement: January 2026 to March 2026
- Construction: February 2026 to April 2030
- Occupancy: April 2030
*Note that many of these projects include different scopes of work and their phase schedules will overlap.
Impact on the area (enabling and parking)
- Building demolitions and decommissioning, including:
- Pierson-Sage Parking Garage
- Chemical Safety Building (existing)
- Wright Laboratory-West (WL-W) and portions of the Electron Acceleration Lab (EAL) and Wright Laboratory Connecter (WL-C)
- Loading docks at the Chemistry Research Building (CRB), Yale Science Building (YSB) vivarium, and Bass Center (BASS)
- USHD replaces approximately 450 parking spaces lost due to demolition and other site development work.
- New parking garage at Lot 16: 406 spaces
- Expand parking for Lot 15 at Leitner Observatory: +20 spaces
- Expand parking for Lot 63 at 314 Prospect Street: +32 spaces
- Installation of two 15 kVA feeder lines from the Central Power Plant to Science Hill.
- Environmental site remediations and site utilities infrastructure relocations.
Program details
- Architect and engineer of record: Ballinger
- Design architect: TenBerke
- Contractors: Turner Construction Company (phase one), Whiting-Turner Contracting Company (phase two)
For occupants and visitors
- Anticipated disruptions in the construction area include noise, dust, and vibration.
- Be aware of traffic entering and exiting the construction site along Whitney Avenue and Edwards and Prospect Streets.
- Observe instructions from wayfinding signage and safety officers in the construction area.
- Download the vehicular, cycling, and pedestrian routing instructions for phase one construction on upper Science Hill.
For the city
This project will create labor hours and trade opportunities for New Haven residents.
Sustainability
This program is being designed to meet LEED v4 Gold certification standards. Additionally, the buildings are being designed in accordance with the university’s zero-carbon-ready goals. For more information about Yale’s built environment, visit the Office of Sustainability.
Top images: Renderings by Ballinger and TenBerke, courtesy of Yale Office of Facilities
